::Mirage::
House of Emotional Reflection
Innovative Shopping Experience
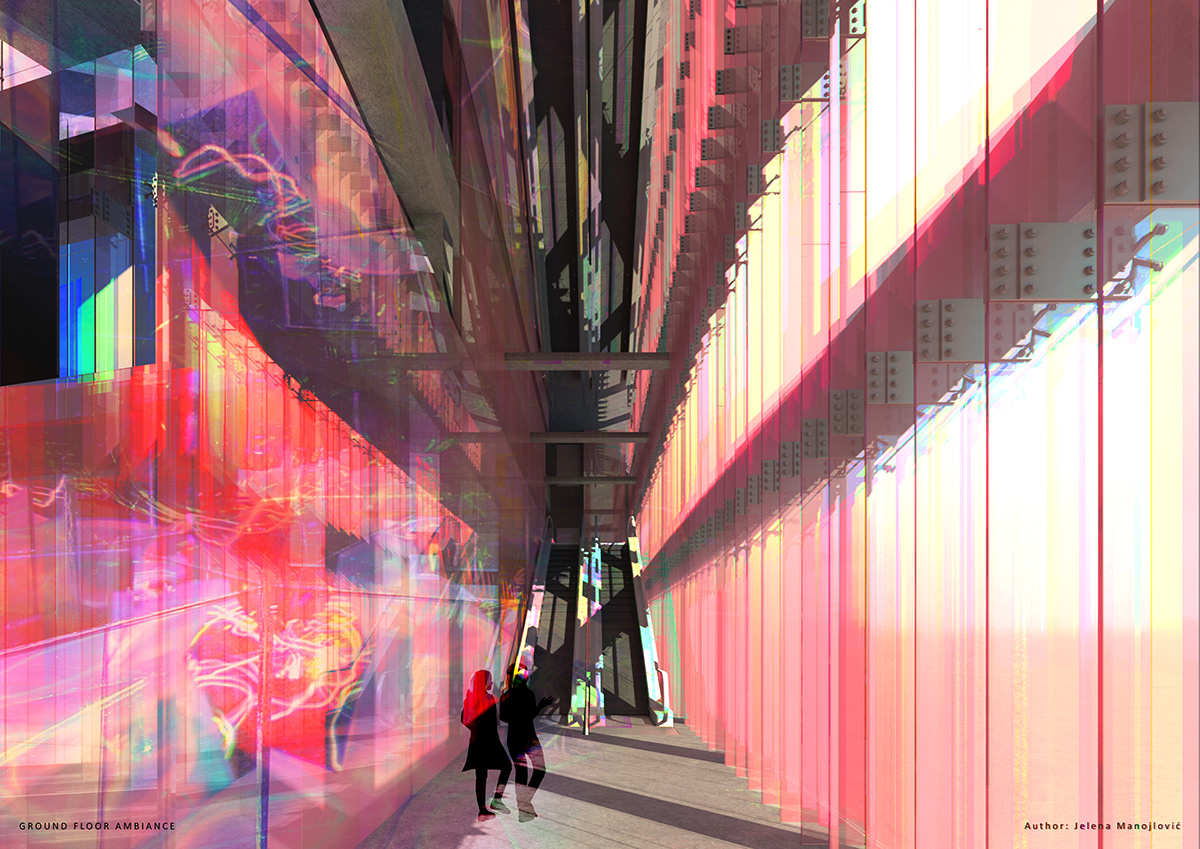
GROUND FLOOR ESCALATORS
The Escalators on the Ground floor are facing the entrance, which allows the customers to feel welcome when entering the shopping center.
PROJECT IDEA
The idea of the project was to create innovative shopping experience in the busy Knez Mihailova street in the center of Belgrade, Serbia. The experience of entrancement when you walk inside of the building is to have your senses stimulated, and the main focus is on the sense of vision. The installation of light, reflected in the mirrors is used to inspire emotions of ecstasy and fascination. The mirror effect is created so that the viewer can experience the architectural space he is viewing, as well as the emotion that is visualized using sensors and light projections.

FIRST FLOOR_ENTRANCE VIEW
The First floor Bar has a direct view at the entrance of the Shopping Center. The shopping center is entered from the Knez Mihailova street. The appealing ambient is ideal for innovation enthusiasts.
PROJECT DESCRIPTION
The Shopping Center is located at the corner of the Knez Mihailova street and Obilićev venac street, in Belgrade, Serbia. The building was built in the year 1934. by the architect Đorđe Lazarević and was one of the first shopping centers in Belgrade. Famous as the "TA-TA" shopping center at the time, its very existence inspired the citizens to open their minds and hearts towards innovation which led to a new concept of "shopping experience".
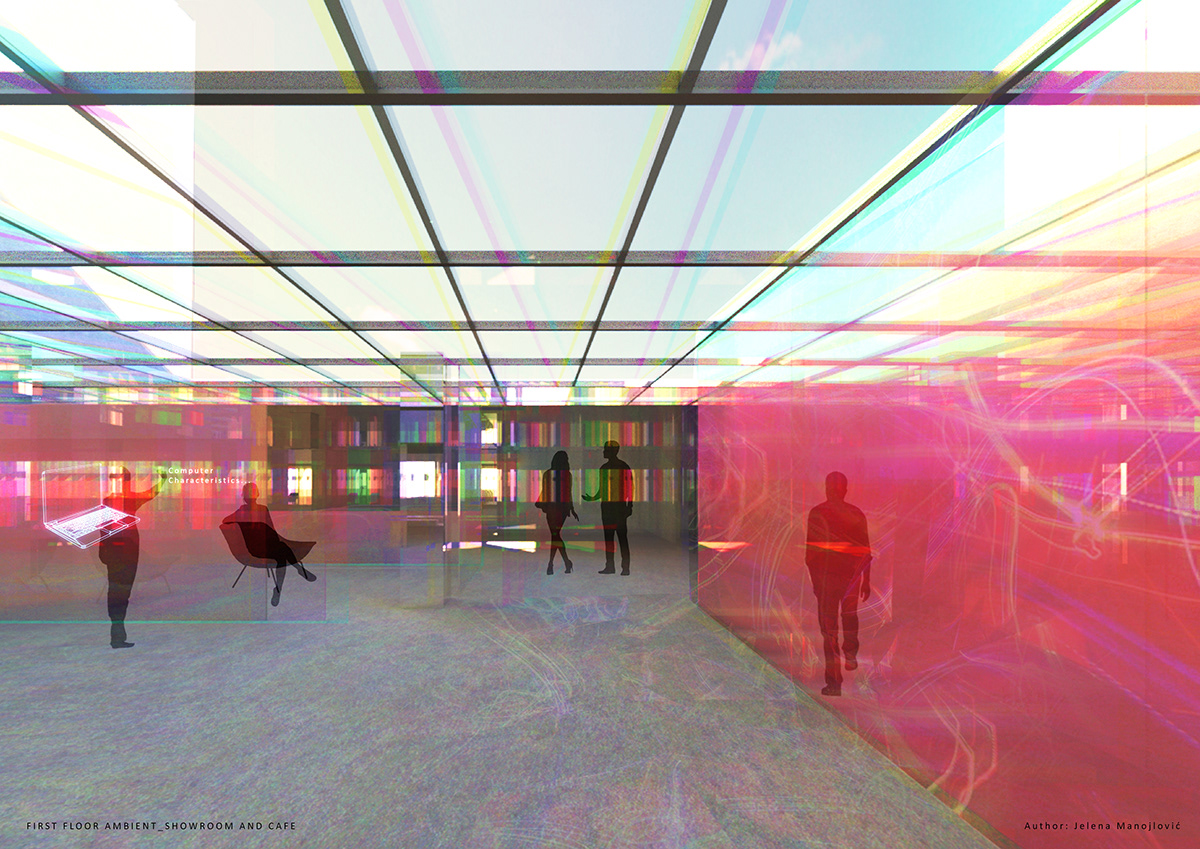
CAFE AND SHOWROOM
The Immersive experience can only be amplified by the opportunity of relaxation. First floor offers relaxation and coffee with the opportunity to interact with the center's interactive glass panels, elevating shopping experience to a new level. The employees can deliver exclusive technology products to the customers for a better examination of the products.
My redesign of the original "TA-TA" shopping center is to allow the future of innovation to come to our present. The sopping center's primary products are technical devices, such as laptops, cellphones and virtual reality headset. Here, you can shop only using internet, and you can order the selected product so that it is delivered to your address. The interactive glass panels allow you to access the shopping center's database and order the product by yourself, or by consulting an employee.
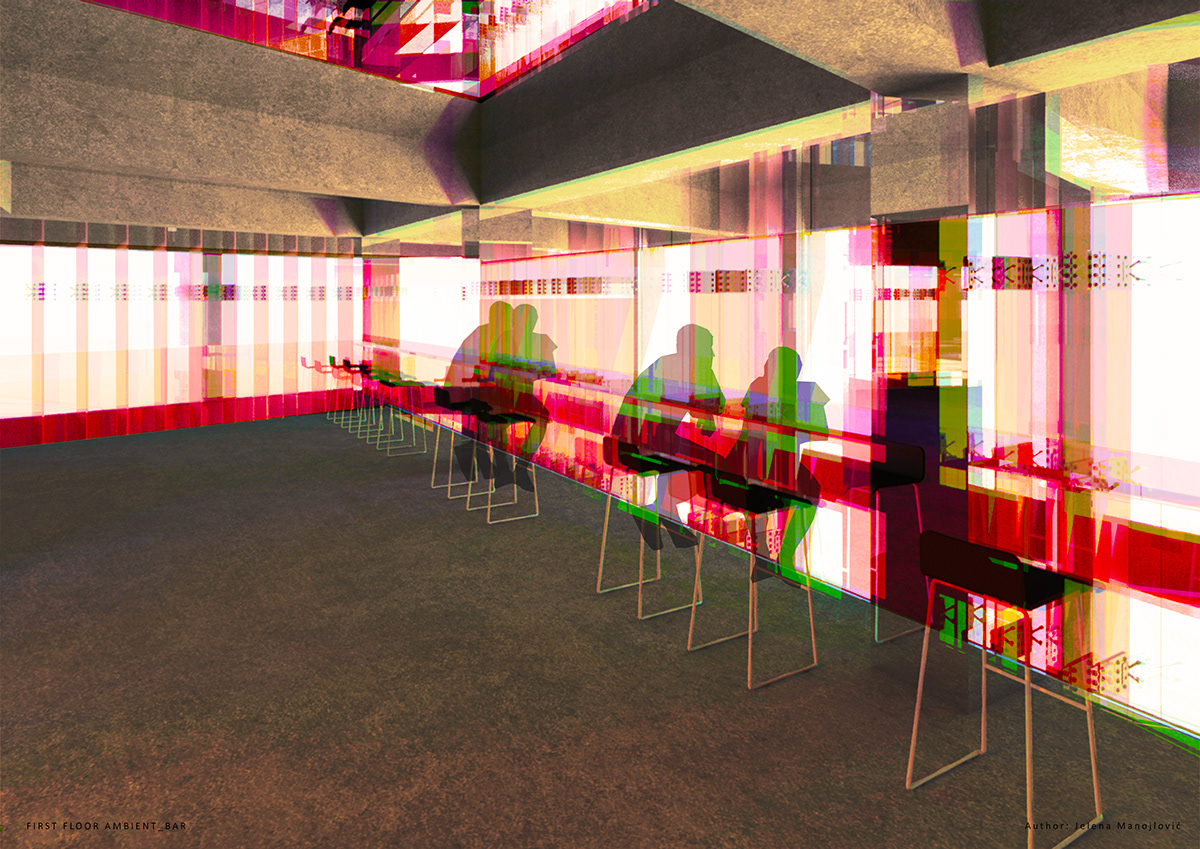
BAR WITH A VIEW
The Bar on the First floor is a representative of the futuristic type of venue. Visitor sitting at the bar table has a view of the entrance, as well of the street outside. Aim of the design is to create an exciting combination of expansion and freedom, while at the same time it is a relaxing place to sit down and have a coffee while contemplating the surroundings.
The ground floor is reserved for shopping while the first floor offers you an opportunity to sit down and have a drink while having a relaxing conversation with your friend at the shopping center's cafe. In the basement of the building is located the installation with a hologram, where a unique perspective is created. The emotions of customers that enter this space are evaluated using sensors. The collected data is used to form a visualization of the customer's emotions, which is then reflected throughout the space - across the interactive glass panels, the pyramid shaped hologram and the visualization can be interacted with. The customer, participating in this divine play of the emotions and space, is left to confront with his emotions and perception of this new experience.

GROUND FLOOR SHOWROOM
The Showroom is a place of customers experience with the new technology. Other than the new products this is the space where a customer becomes immersed in the virtual space, as his environment is transformed into a technological heaven.
TECHNICAL INFORMATION
The project consists of redesigning an existing building. The existing space in the basement, the ground floor and the first floor is completely opened up leaving existing pillars and the new space is created. The newly opened spaces are divided by interactive glass panels on each of these floors. On the first floor, I opened up parts of the floor, creating a gallery effect, which allows the viewer view on the ground floor, as well as a more open space which inspires a sense of freedom and exhilaration.
Inspired by light, and the ability of light to disperse into its component colors when interacting with a the glass prism, I created a new facade using glass fins with a dichroic effect. During the day the dichroic effect allows the glass to change color between magenta, yellow and cyan, simulating the dispersion of light. The facade spans across the ground floor and the first floor and covers the two street facing sides of the building. The escalators connecting the basement, the ground floor and the first floor are positioned on the left and on the right side of the gallery towards the entrances, creating an inviting atmosphere for the customers.
The mirrors are placed on the ceiling and on the pillars, creating space which seems bigger, and creating an illusion which immerses the customer in the experience.
The interactive panel also have a dichroic effect, and the images are projected on them using a projector. The the pyramid shaped hologram projections are also projected using a projector, which project the image on the pyramid's sides creating a three-dimensional projection.
During the night, the led lights, which are placed in the base of the glass panels, allow illumination of the glass panels. This creates a stage for a light show, which in combination with the corresponding musical effects creates atmosphere worthy of a spectacle.
Inspired by light, and the ability of light to disperse into its component colors when interacting with a the glass prism, I created a new facade using glass fins with a dichroic effect. During the day the dichroic effect allows the glass to change color between magenta, yellow and cyan, simulating the dispersion of light. The facade spans across the ground floor and the first floor and covers the two street facing sides of the building. The escalators connecting the basement, the ground floor and the first floor are positioned on the left and on the right side of the gallery towards the entrances, creating an inviting atmosphere for the customers.
The mirrors are placed on the ceiling and on the pillars, creating space which seems bigger, and creating an illusion which immerses the customer in the experience.
The interactive panel also have a dichroic effect, and the images are projected on them using a projector. The the pyramid shaped hologram projections are also projected using a projector, which project the image on the pyramid's sides creating a three-dimensional projection.
During the night, the led lights, which are placed in the base of the glass panels, allow illumination of the glass panels. This creates a stage for a light show, which in combination with the corresponding musical effects creates atmosphere worthy of a spectacle.

ENTRANCE AT NIGHT
The Shopping Center lights up at night. You can feel the emotion, and the exhilaration created by the light effects and the visualizations projected on the glass panels created by the customers movement through interior.

BAR AT NIGHT
The Bar is a relaxing place, where you can enjoy a time with your friend. The counter top is made out of dichroic glass and is also illuminated with the led lights that change color in gradient. On the glass panels, visualization based on movement of the people is projected.

THE HOLOGRAM
The installation, consisting of Hologram and Interactive Glass panels, allows the visitors to experience the visionary technology, such as hologram projections of 3d art, and new product models. Here, a new type of customer interaction with the technology created.
PLANS
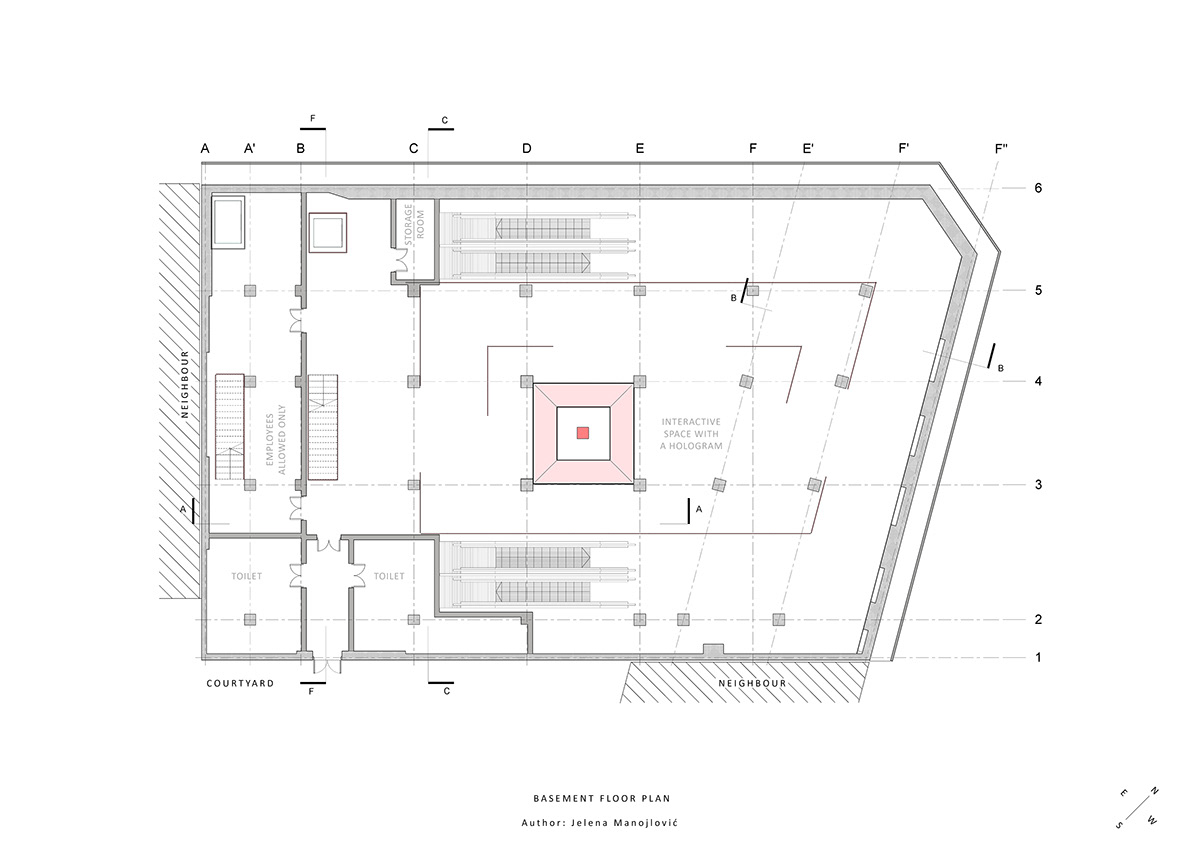
BASEMENT FLOOR PLAN
Basement floor is the location of the interactive space with the hologram.

GROUND FLOOR PLAN
Ground floor is the floor with showrooms and interactive glass panels where customers can review and buy new technological products.

FIRST FLOOR PLAN
First floor is where you can order coffee or a beverage at the bar and relax while having a relaxing conversation with your friend. The Cafe space is divided into showrooms, where you can have a relaxing break while considering a purchase at the
BUILDING SECTIONS
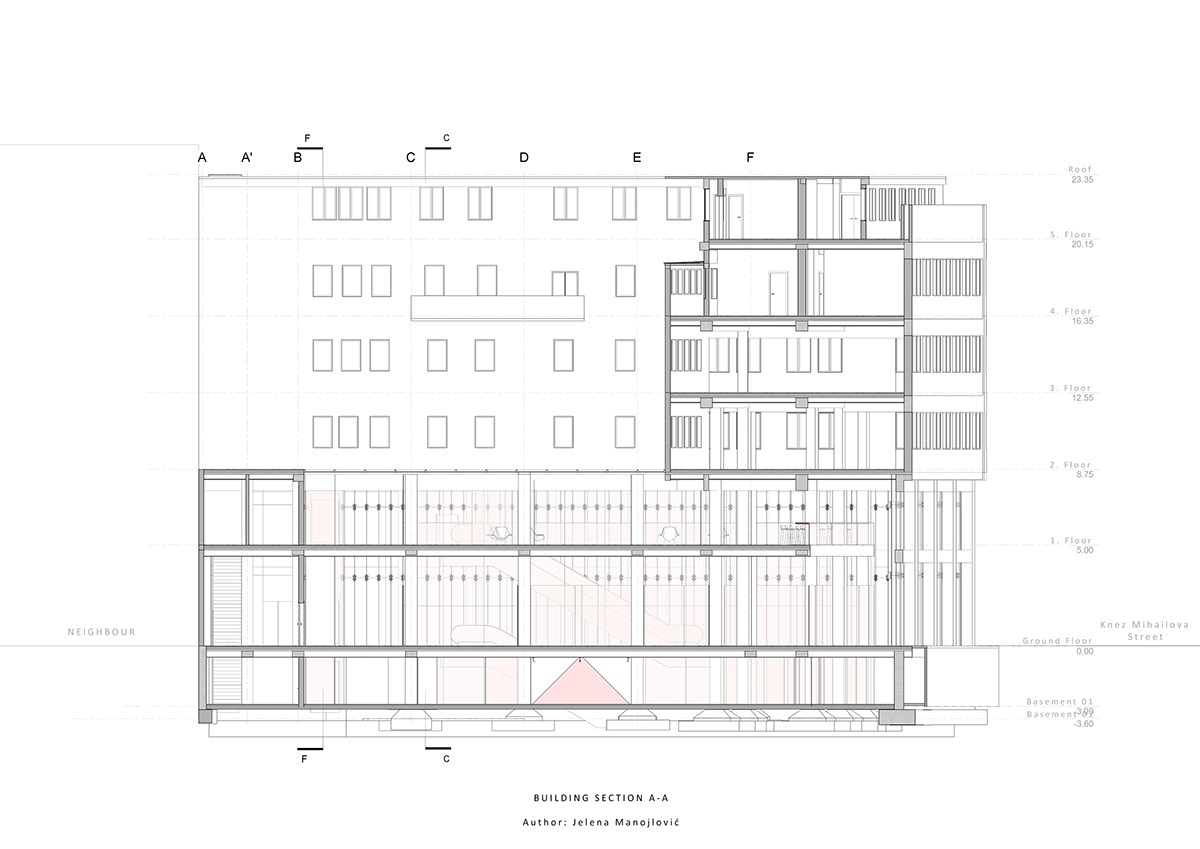
BUILDING SECTION A-A
Section A-A displays the position of the removed floor construction between the ground floor and first floor, creating a gallery inside the existing space of the Shopping center.
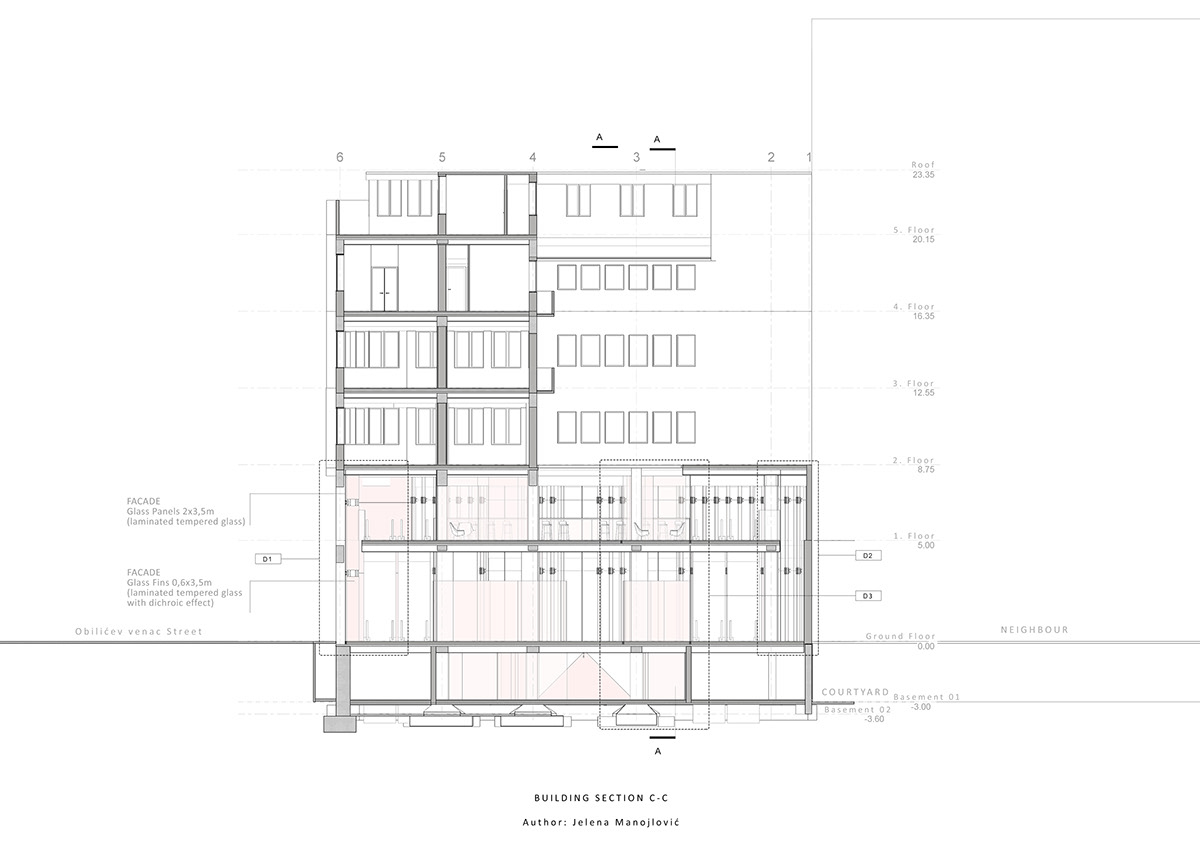
BUILDING SECTION C-C
The Cross Section of the building displays the variation of the floor heights, the height from floor to ceiling for the basement is 2.6m, for the ground floor is 4.6m, and for the first floor is 2.95m. For the part of the space where the floor of the first floor has been removed, and opened up to the ceiling of the first floor, the height is 7.95m.
WALL SECTIONS

DETAIL D1 AND D2
The detail D1 represents the constructive details of the facade facing Obilicev venac street, while the detail D2 is a representation of the existing wall, where the floor has been removed in order to create a gallery effect in the interior of the shopping center.

DETAIL D3
The Details of Interactive Glass panels can be clearly seen in this project detail drawing.
AXONOMETRY
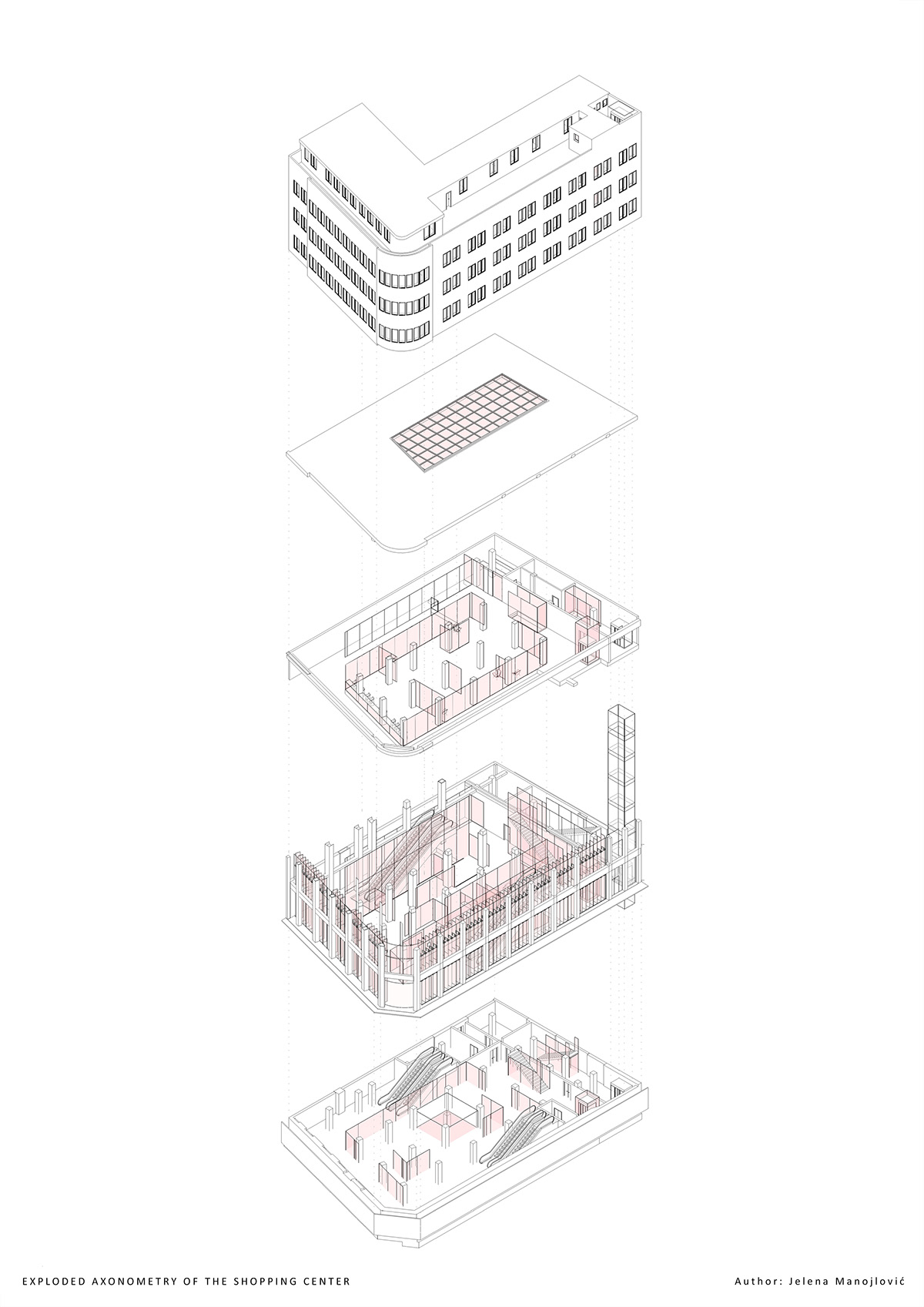
EXPLODED AXONOMETRY VIEW
The Building consists of three floors at the basement level, ground level and first floor where the shopping center is. Above the shopping center are the existing building floors.

AXONOMETRY VIEW
The Axonometry view shows the placement of the Shopping center in the basement, ground floor and the first floor of the existing building, at the corner of Knez Mihailova street and Obilićev venac street.
DIAGRAM
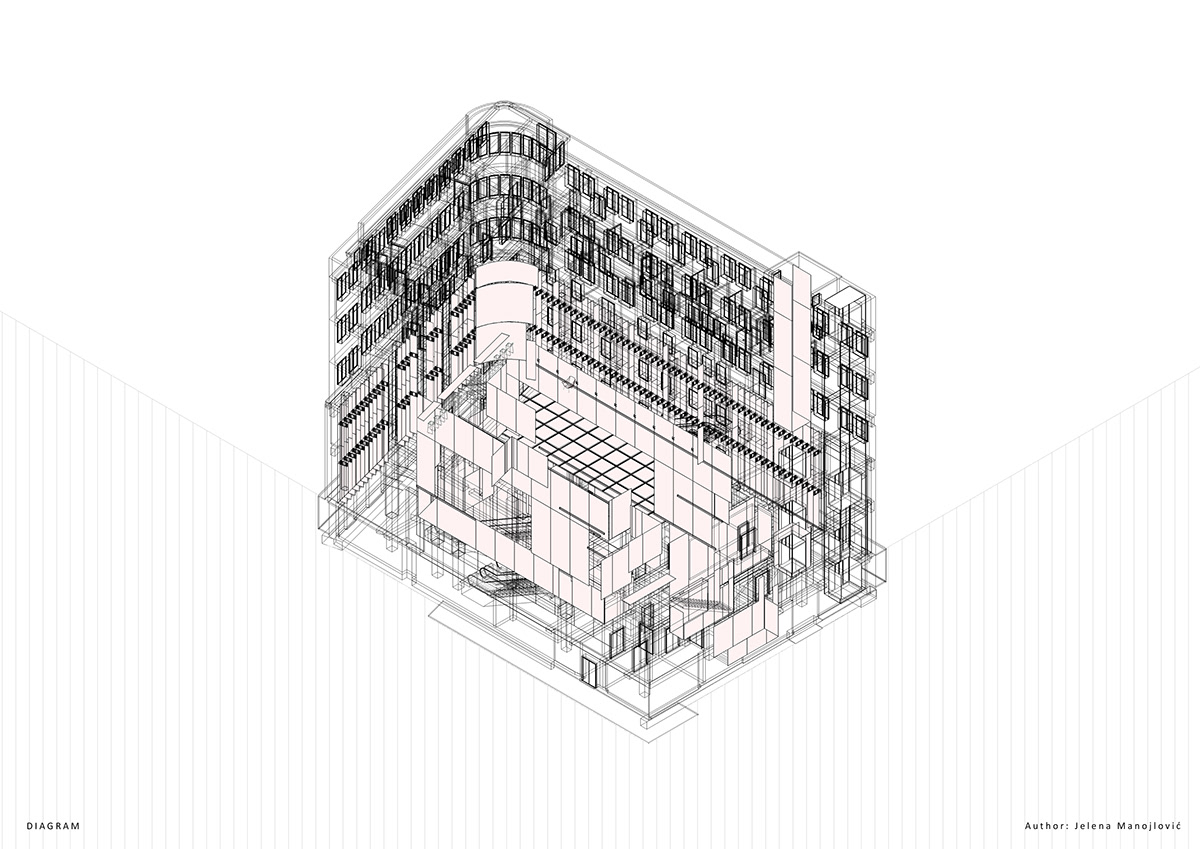
DIAGRAM
Linear Diagram allows a perception of the spatial relationship between interior elements and the building as a whole.

SHOPPING CENTER ENTRANCE
Linear representation of the Shopping Center entrance allows a better view of the glass elements on the facade. This visualization helps in representing the depth effect created by layering the glass panel elements in the architectural space.




